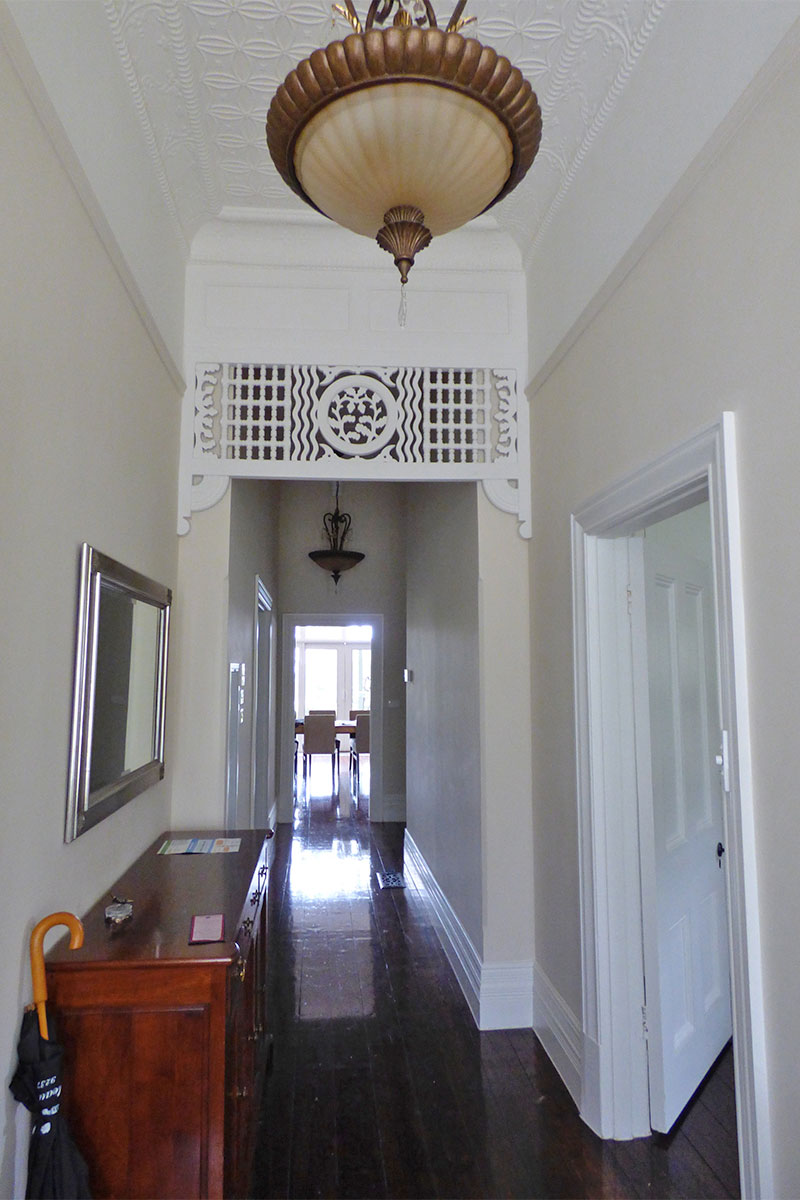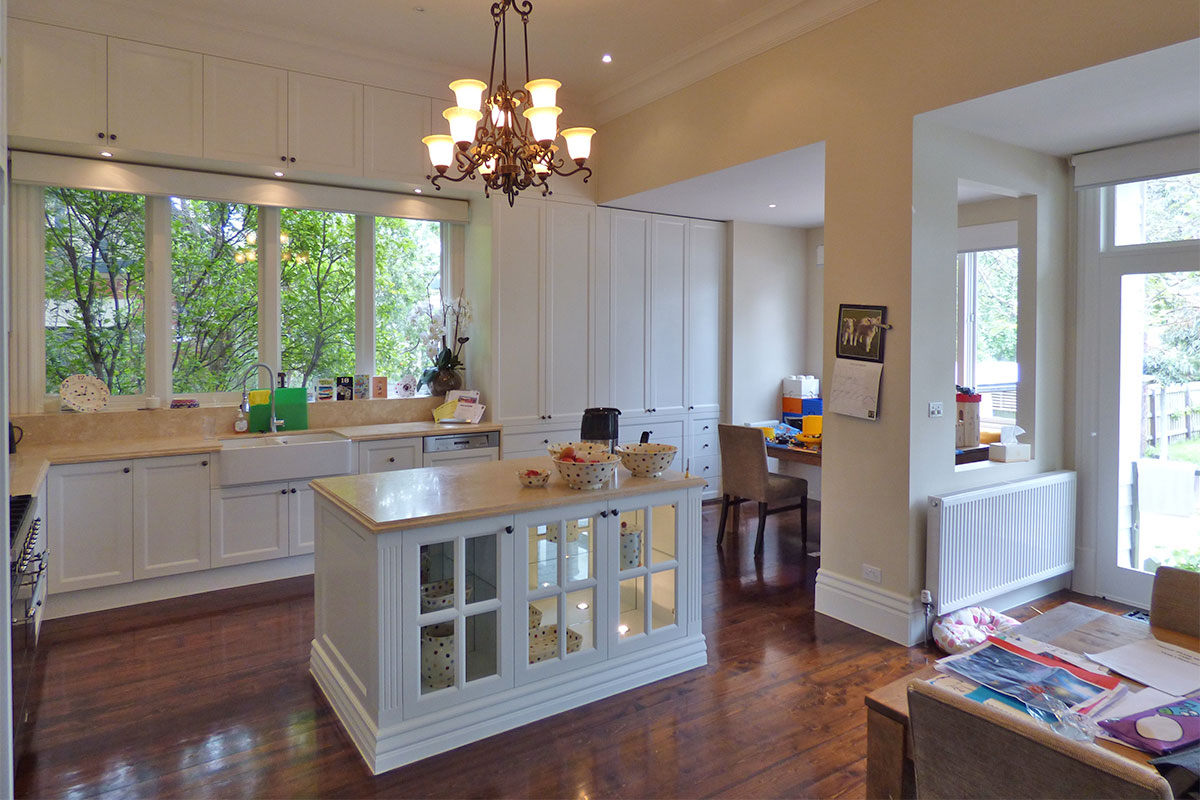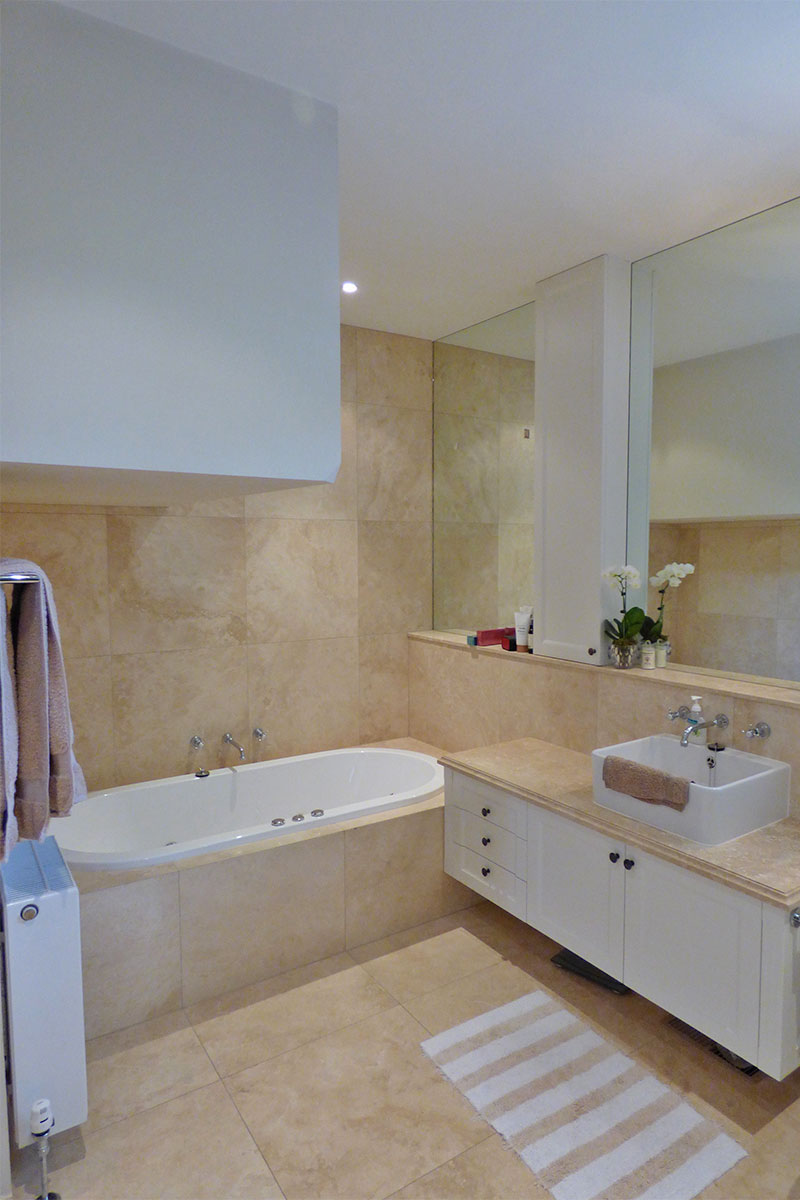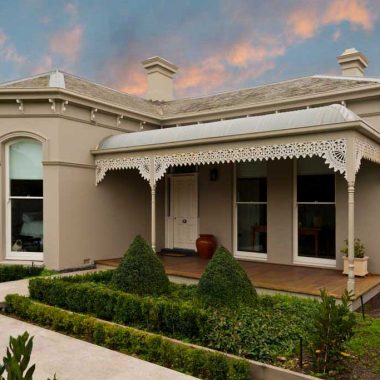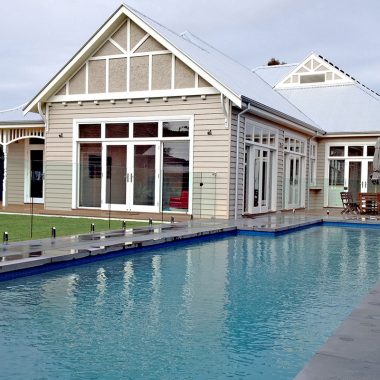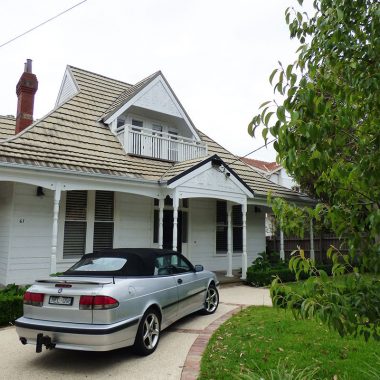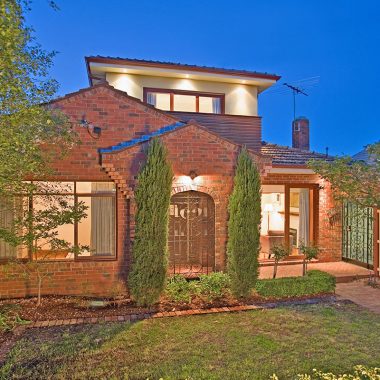Reference / ABBOTT
Design & Construct
Stage one of a multi – stage project. Client brief was to remodel the internal spaces of this existing Edwardian home. Walls where removed at the rear to open up the space into and open plan kitchen / family room. A traditional style kitchen was incorporated with the use of 2 pac cuoboards with stone bench tops. An ensuite / walk in robe was added to the master bedroom and the bathroom and laundry where remodeled into the one room. First floor bedrooms where updated with paintwork and wall paper. Extensive use of natural stone and existing Baltic pine flooring stained and polished. Front garden redesigned and new exposed aggregate with brick edge paving. Detailed timber picket fence in keeping with the style of the home was also constructed.


